5363 Sw 89th Street, Ocala, FL 34476
| Listing ID |
11083014 |
|
|
|
| Property Type |
House |
|
|
|
| County |
Marion |
|
|
|
| Neighborhood |
34476 - Ocala |
|
|
|
|
| Total Tax |
$1,602 |
|
|
|
| Tax ID |
35621-009-19 |
|
|
|
| FEMA Flood Map |
fema.gov/portal |
|
|
|
| Year Built |
1993 |
|
|
|
|
This 3/2/2 home with large lot, gorgeous landscaping and ideal upgrades is now available. New ROOF in 2020 and New HVAC in 2018. Wood Floors throughout and Spanish Tile in Kitchen & Front Entrance. Kitchen has abundant storage with custom wood cabinets, granite countertops, subway tile backsplash and stainless steel appliances. Laundry room just off kitchen with additional storage cabinets. A true 3 bedroom split plan. Walk-in closet in master and room to spread out! Enclosed lanai provides year round additional living space:) AND open the windows to a large private back yard. Room for a pool for sure! Finally, the LANDSCAPING! What a beautiful yard to enjoy with your beautiful home! Located close to shopping, schools, medical and soooo much more:) Call today, schedule your tour, fall in love and make this your next home!
|
- 3 Total Bedrooms
- 2 Full Baths
- 1556 SF
- 0.26 Acres
- 11326 SF Lot
- Built in 1993
- Vacant Occupancy
- Slab Basement
- Building Area Source: Public Records
- Building Total SqFt: 2444
- Levels: One
- Sq Ft Source: Public Records
- Lot Size Square Meters: 1052
- Total Acreage: 1/4 to less than 1/2
- Zoning: R1
- Oven/Range
- Refrigerator
- Dishwasher
- Microwave
- Washer
- Dryer
- Ceramic Tile Flooring
- 3 Rooms
- Walk-in Closet
- Laundry
- Electric Fuel
- Central A/C
- Flooring: Wood
- Living Area Meters: 144.56
- Interior Features: Ceiling fans(s), high ceilings, solid surface counters, solid wood cabinets
- Masonry - Stucco Construction
- Stucco Siding
- Attached Garage
- 2 Garage Spaces
- Community Water
- Private Septic
- Subdivision: Majestic Oaks Second Add
- Lot Features: Oversized lot
- Garage Dimensions: 22x23
- Road Surface: Asphalt
- Roof: Shingle
- Exterior Features: Irrigation system, private mailbox
- Utilities: Electricity Connected, Street Lights, Water Connected
- $1,602 Total Tax
- Tax Year 2021
- $11 per month Maintenance
- HOA: TBD
- Association Fee Requirement: Required
- Total Annual Fees: 135.00
- Total Monthly Fees: 11.25
- Sold on 8/12/2022
- Sold for $300,000
- Buyer's Agent: Lili Whittington
- Close Price by Calculated SqFt: 192.80
- Close Price by Calculated List Price Ratio: 1.00
Listing data is deemed reliable but is NOT guaranteed accurate.
|



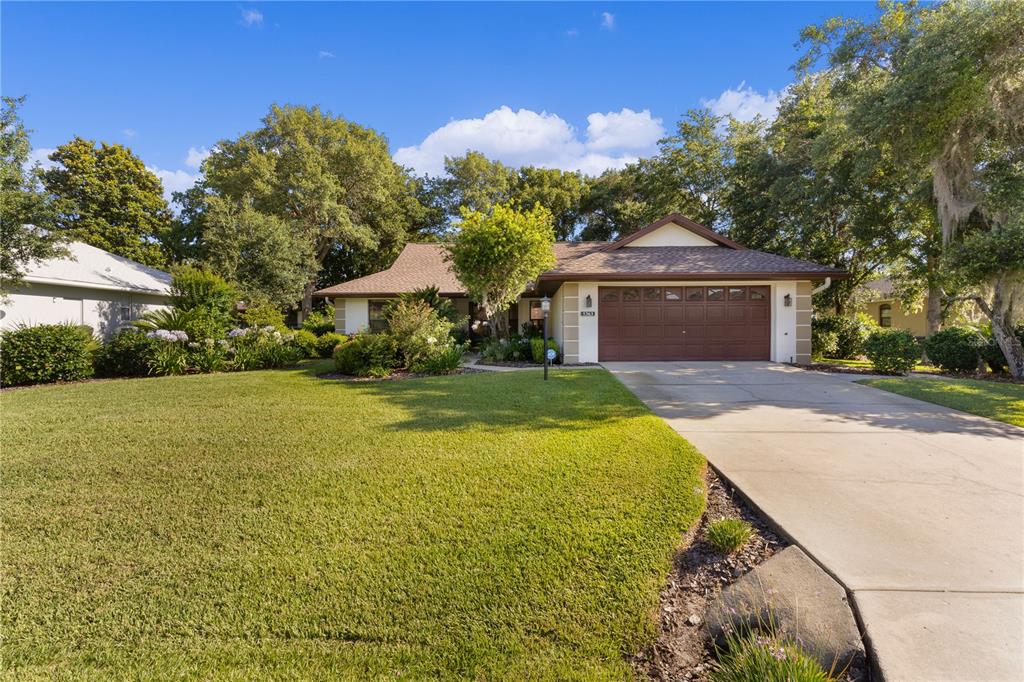

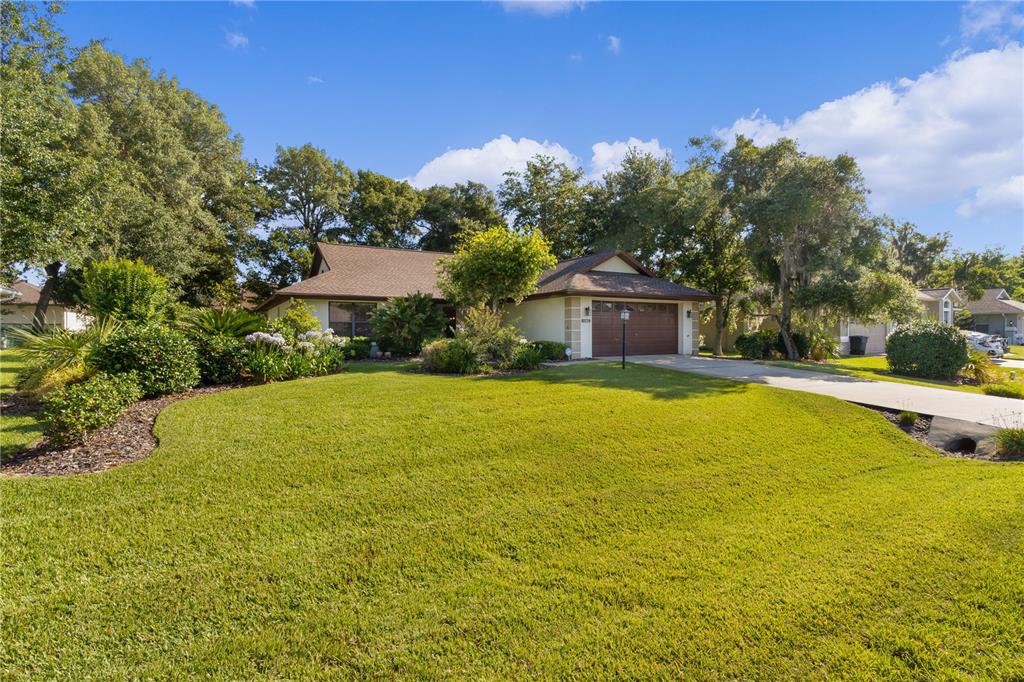 ;
;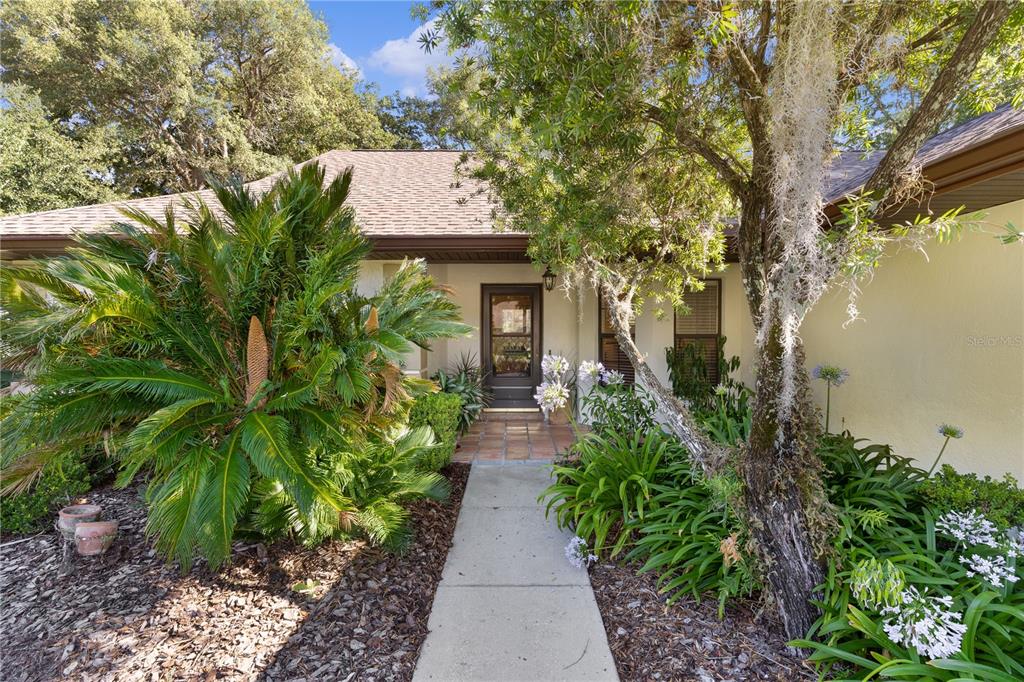 ;
;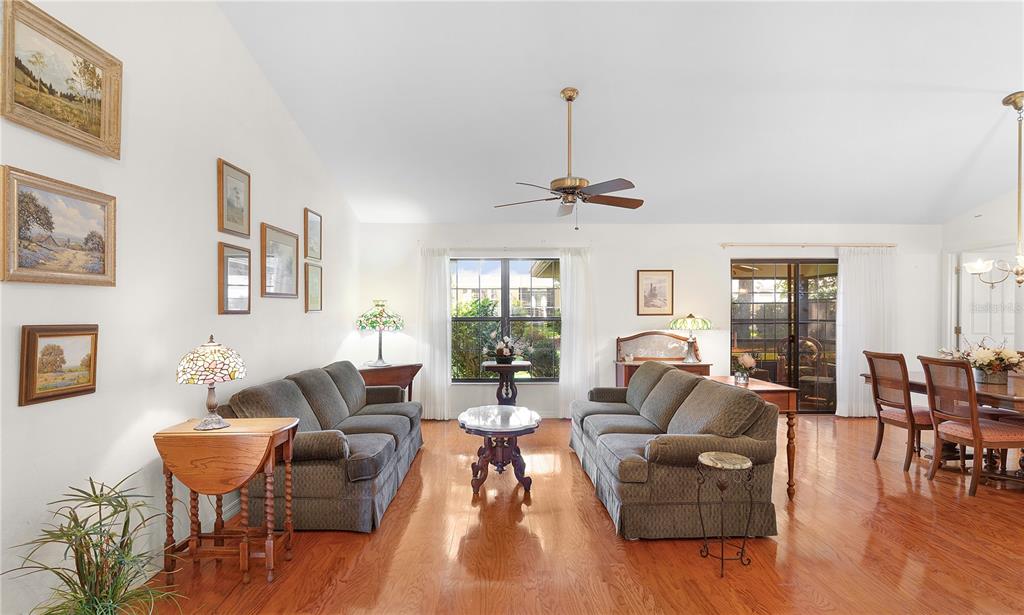 ;
;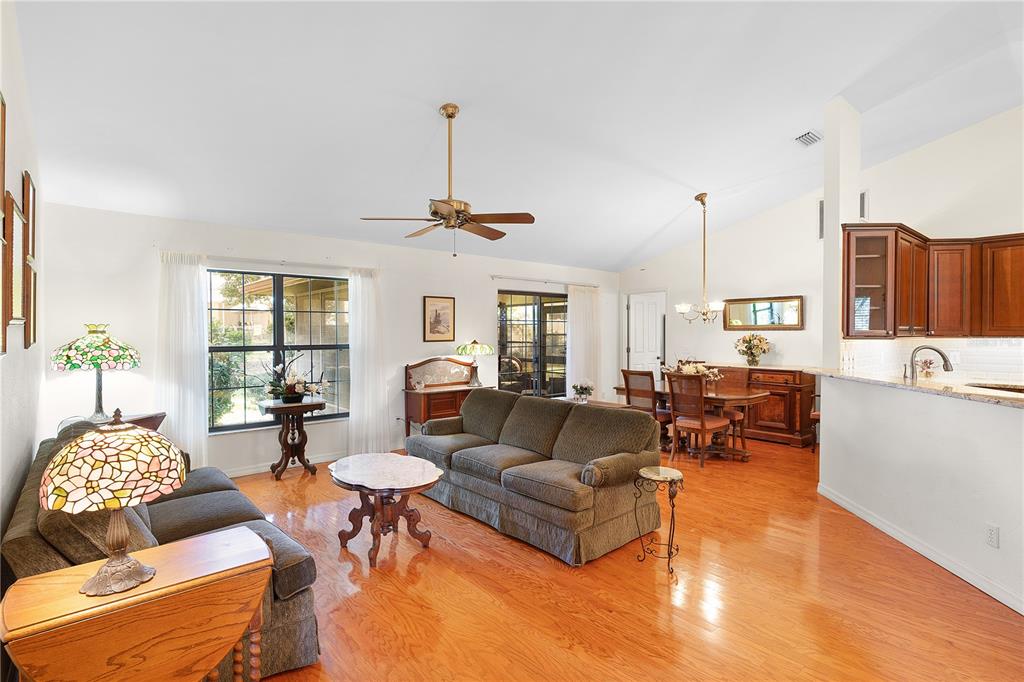 ;
;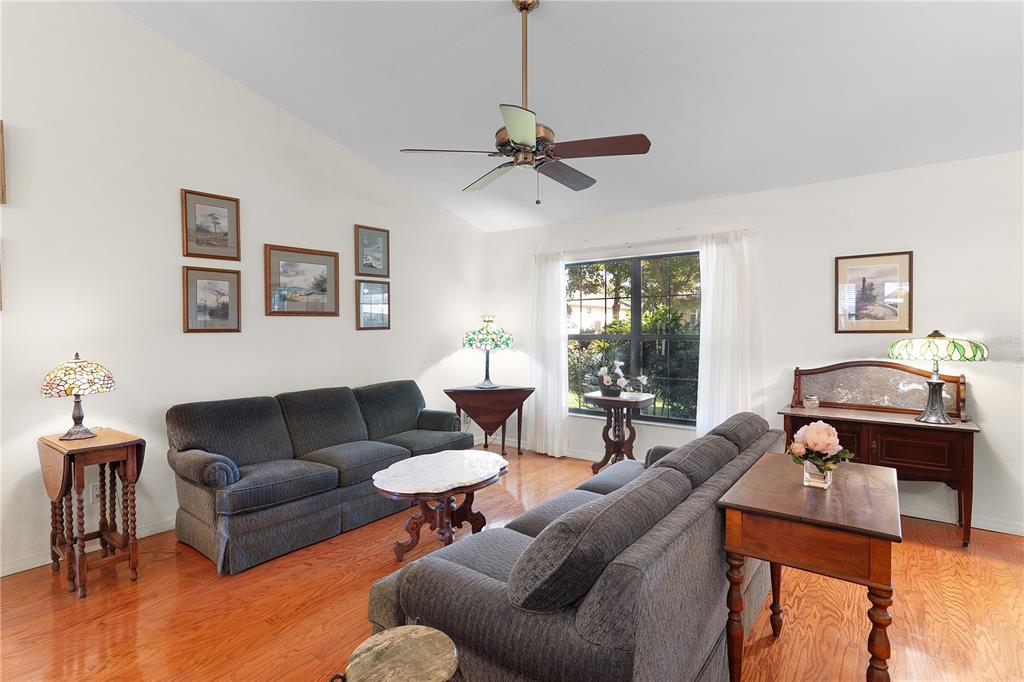 ;
;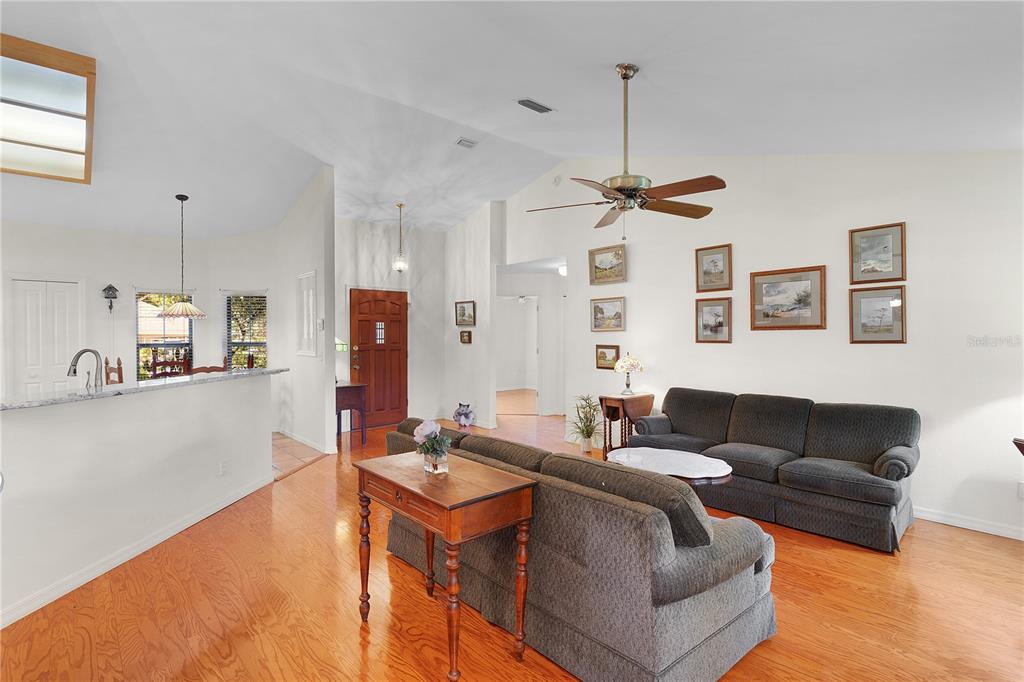 ;
;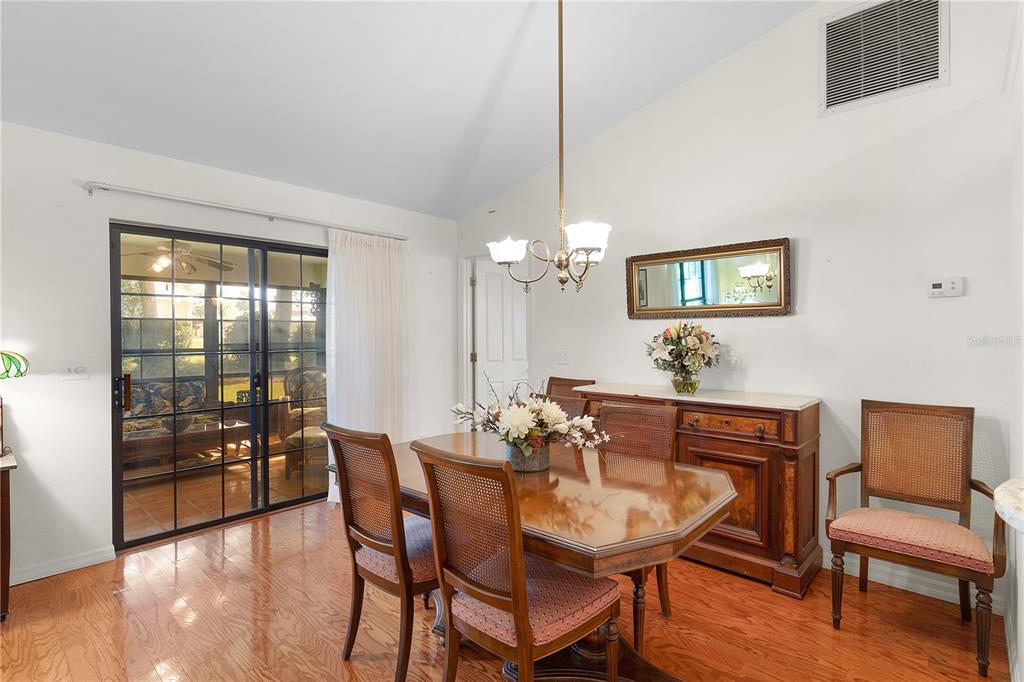 ;
;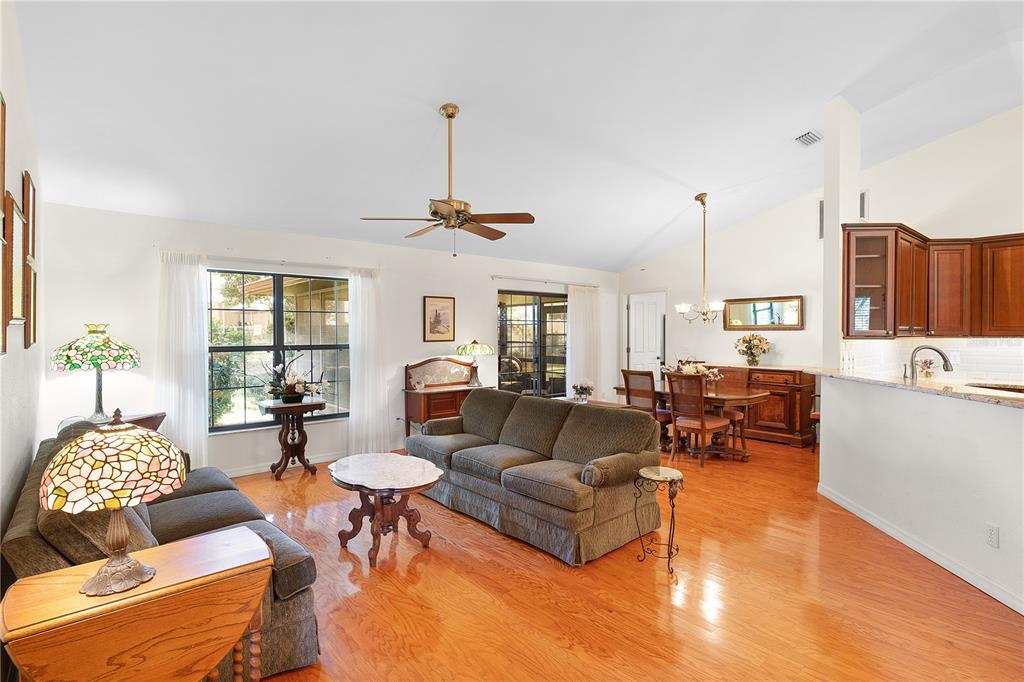 ;
;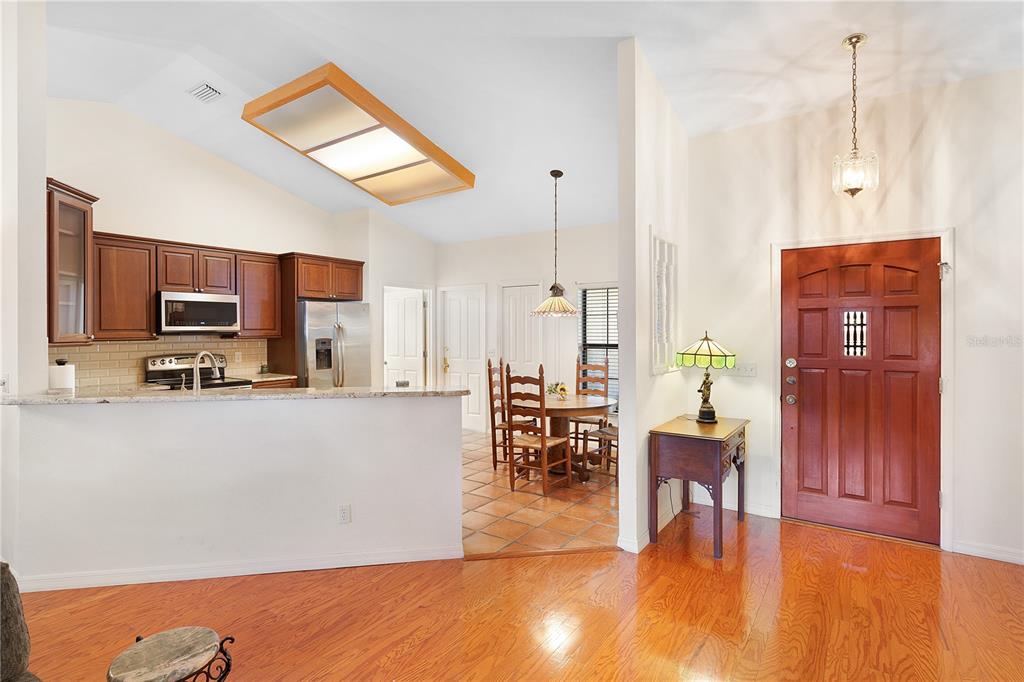 ;
;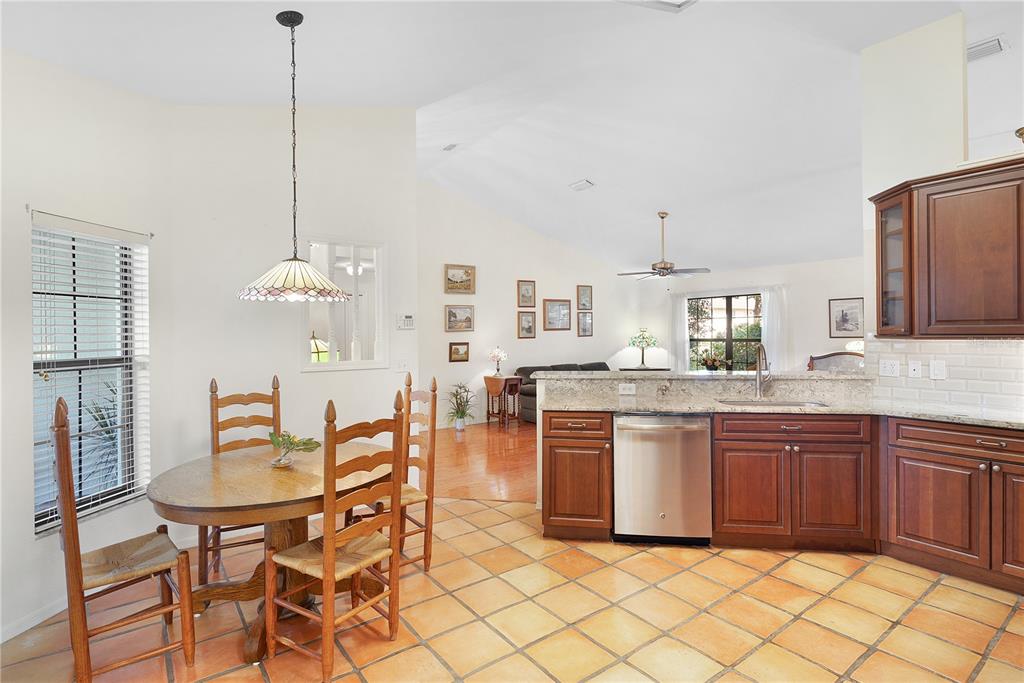 ;
;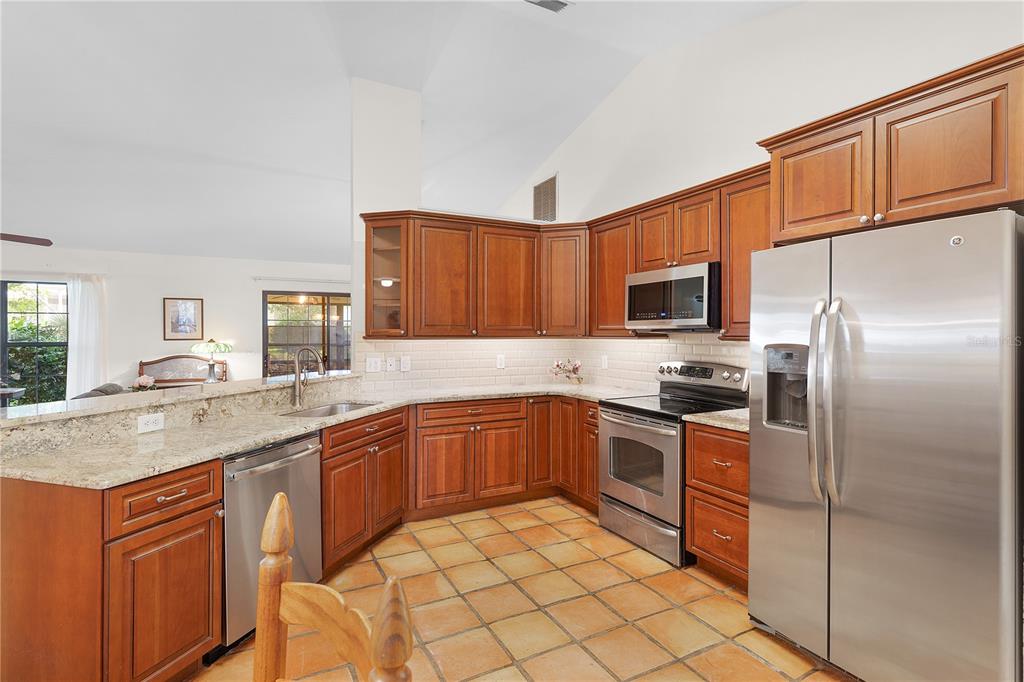 ;
;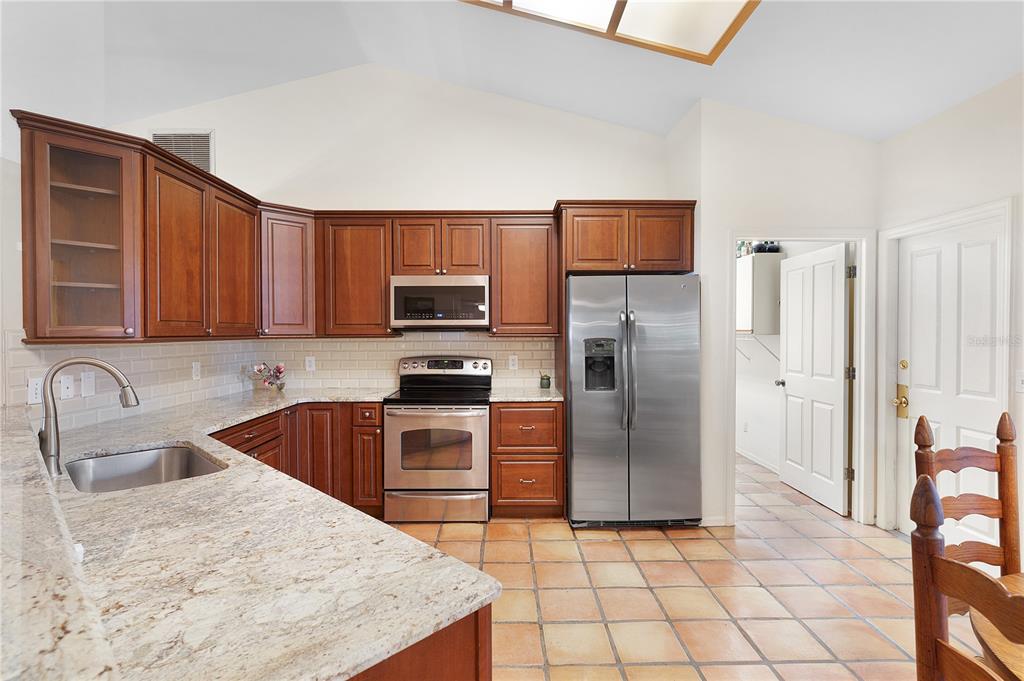 ;
;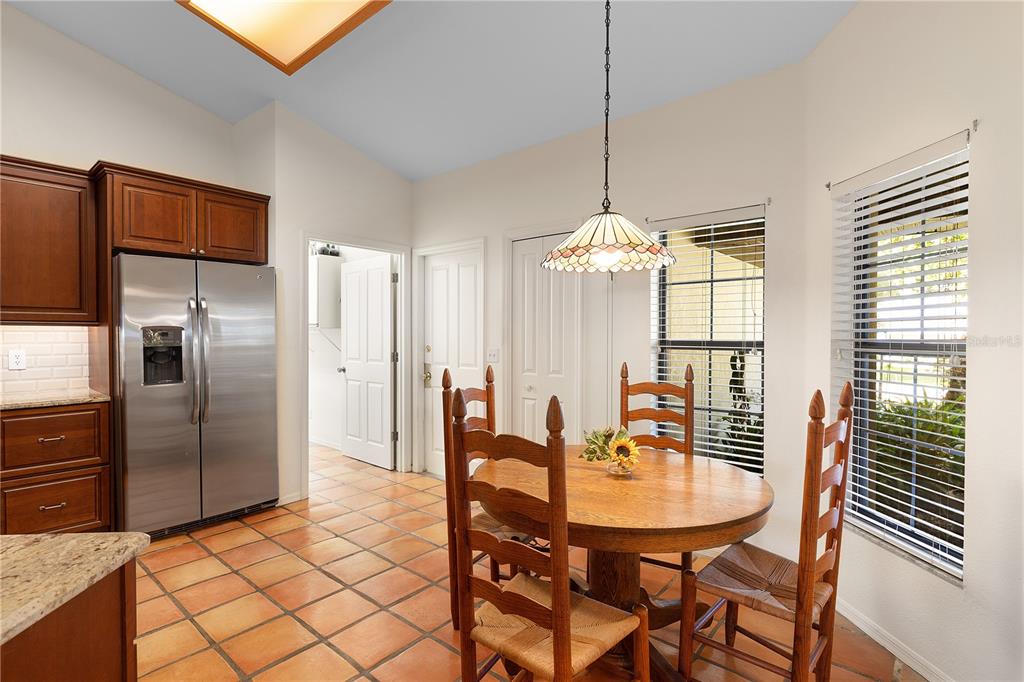 ;
;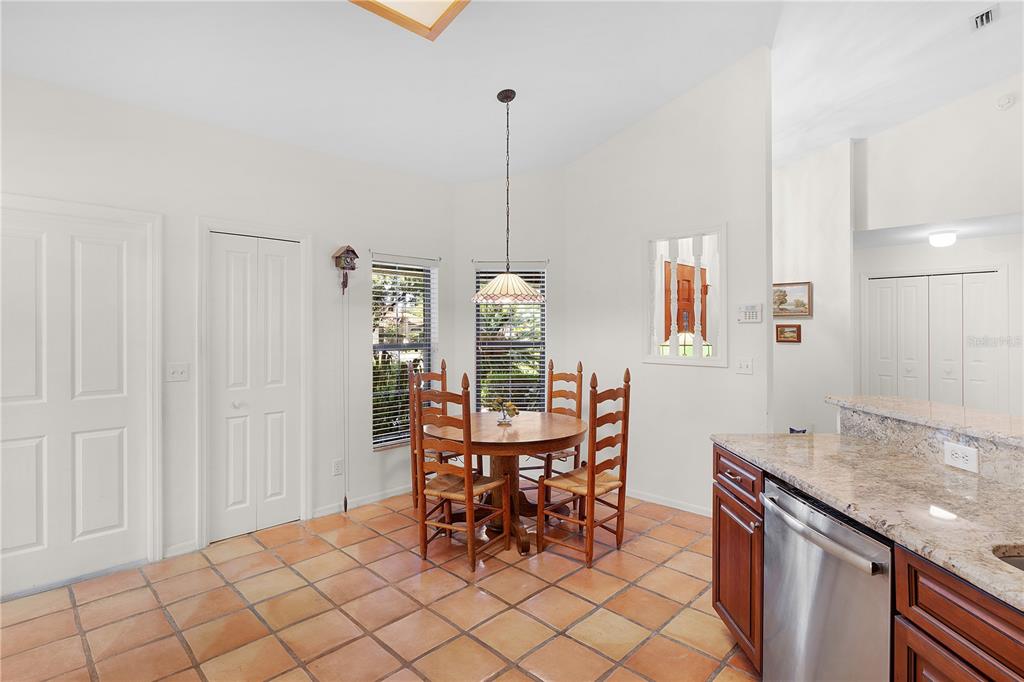 ;
;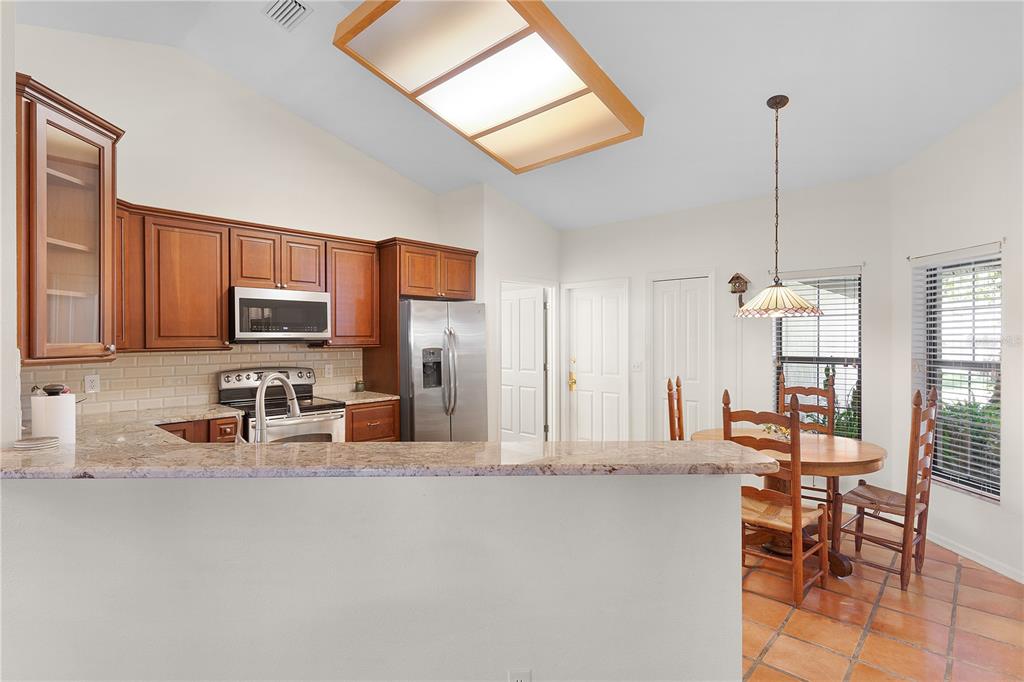 ;
;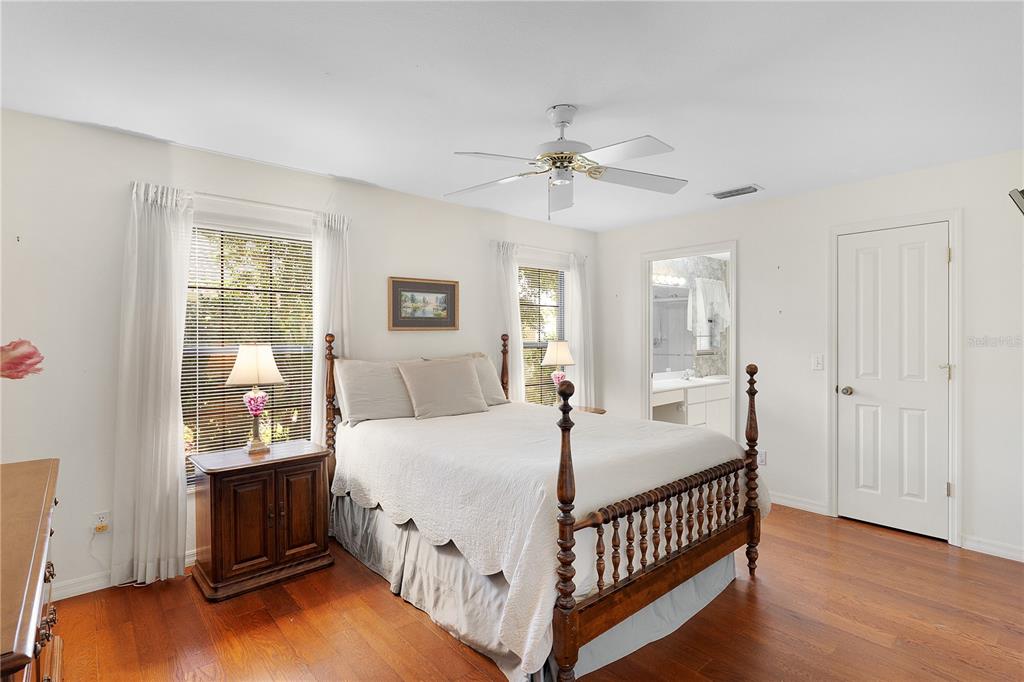 ;
;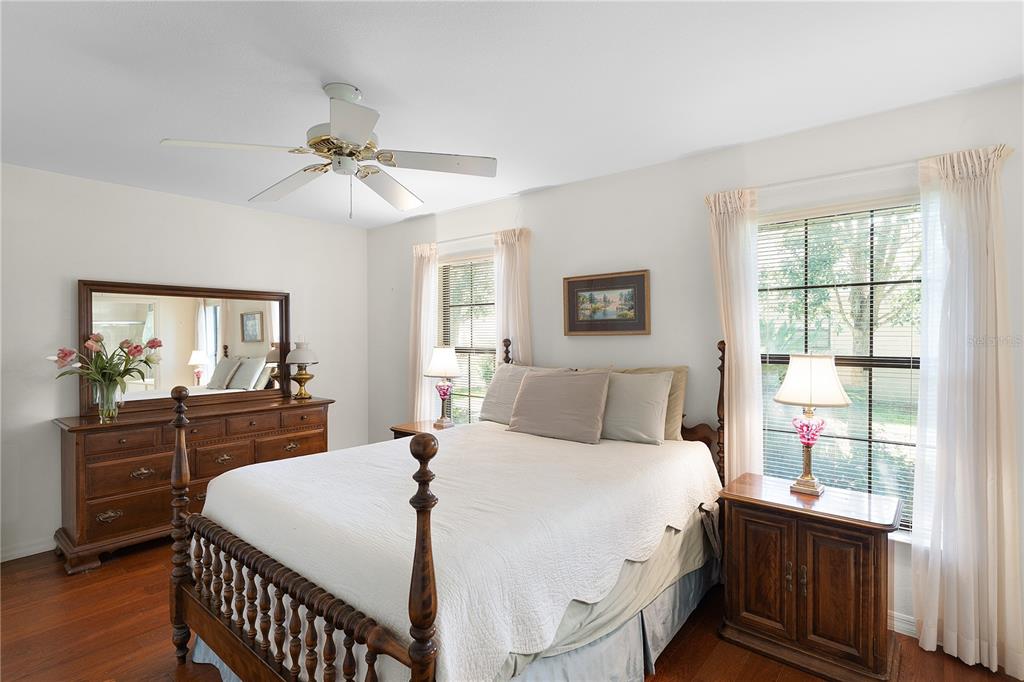 ;
;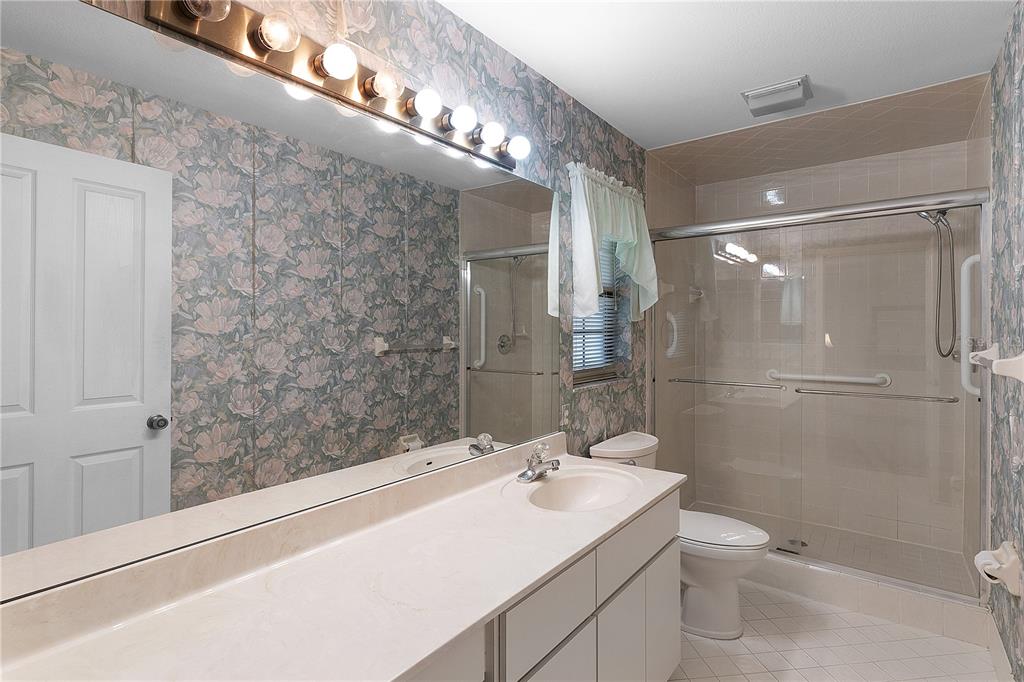 ;
;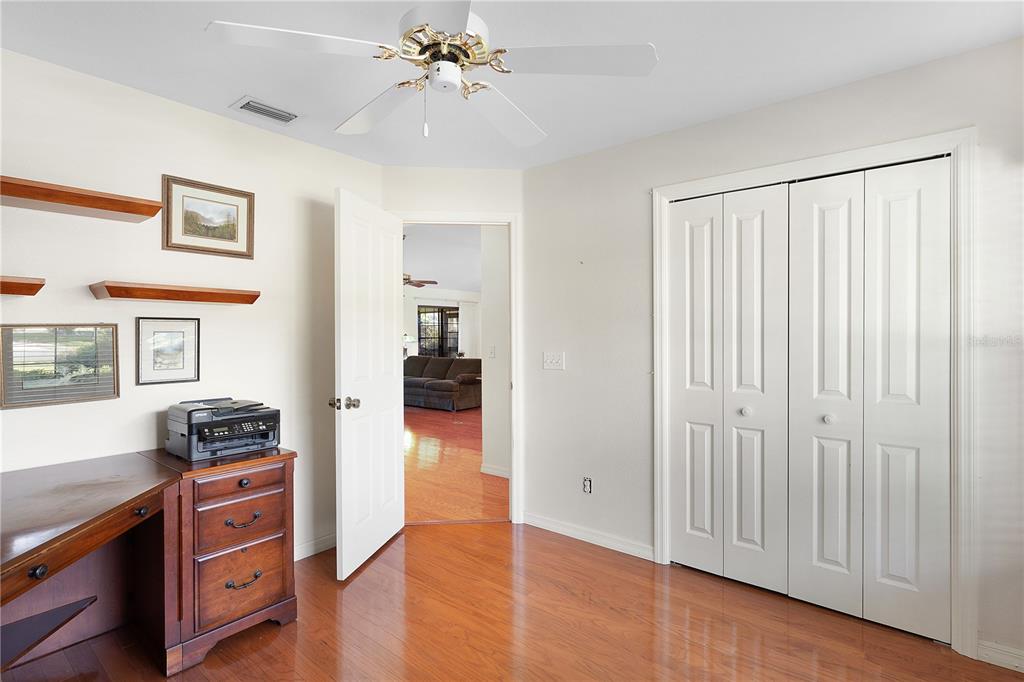 ;
;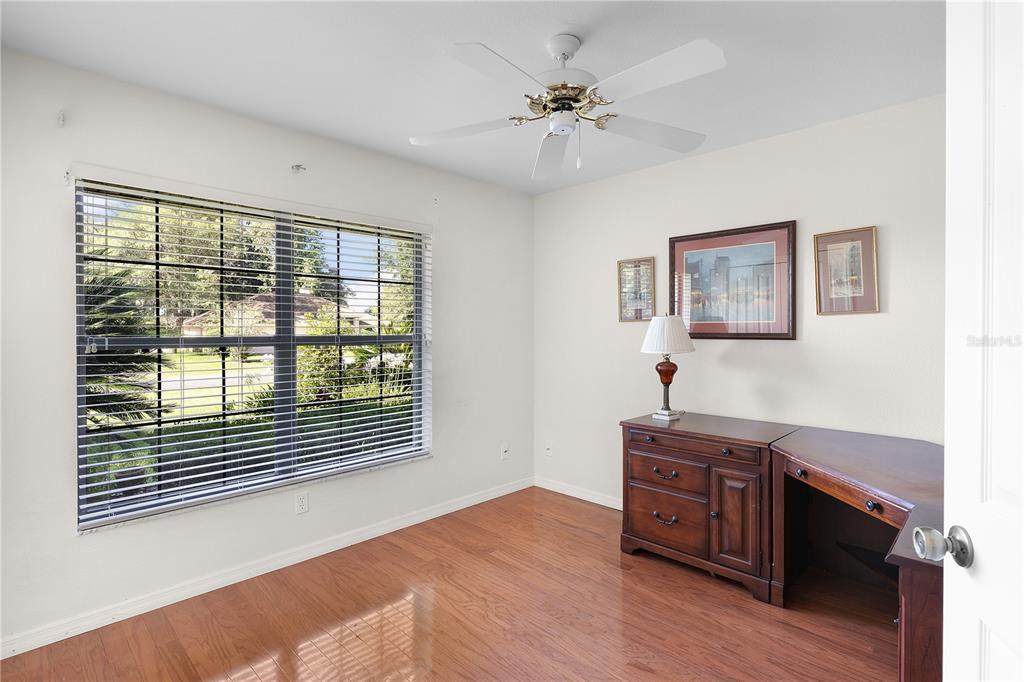 ;
;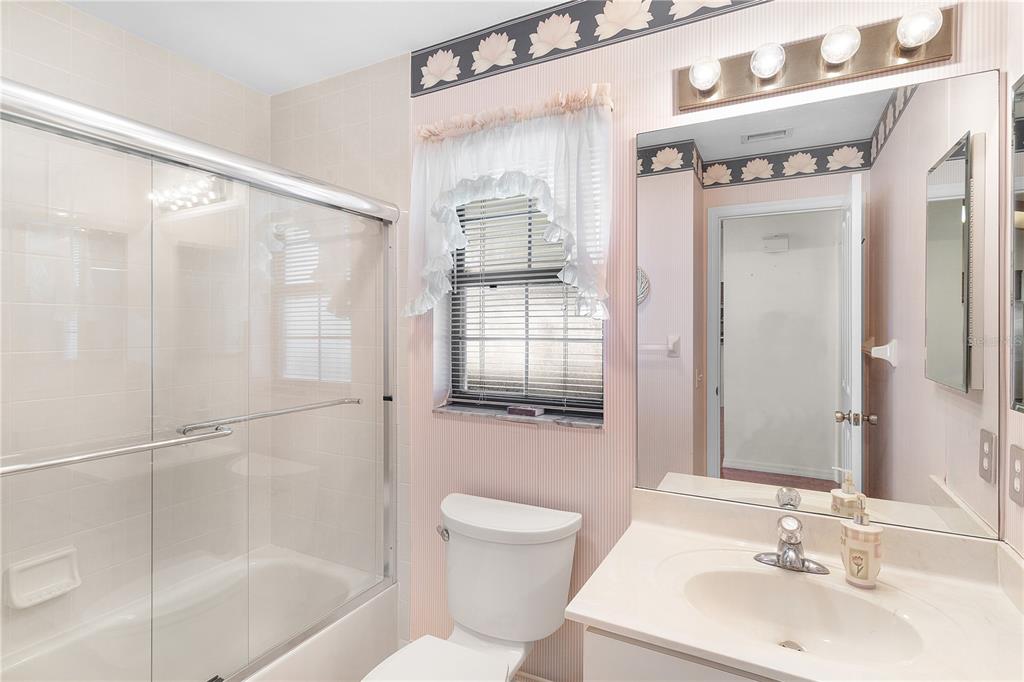 ;
;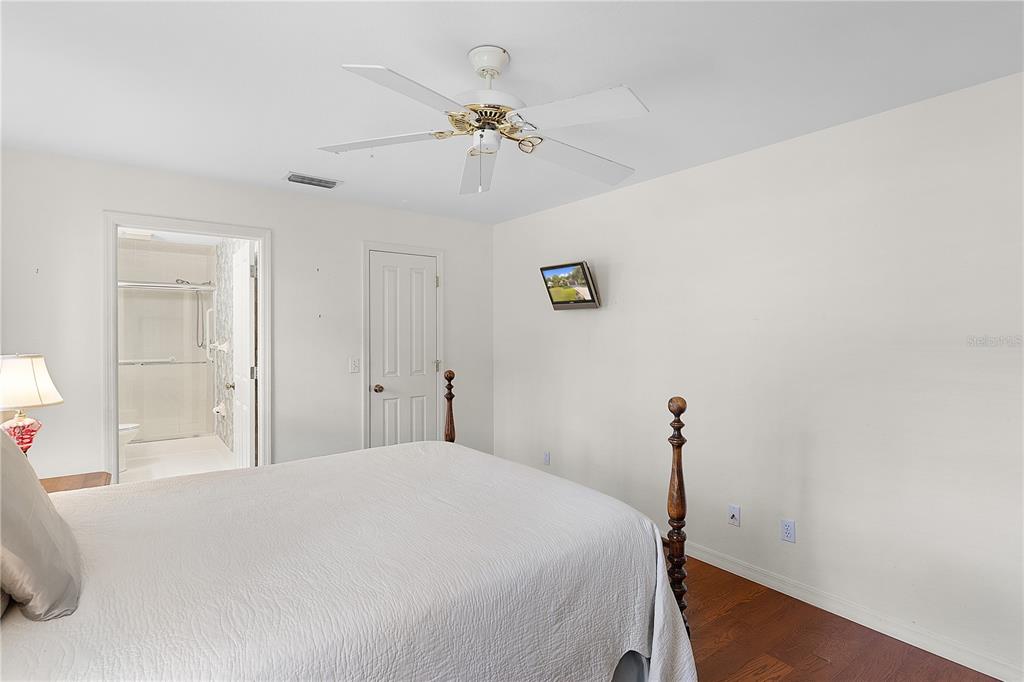 ;
;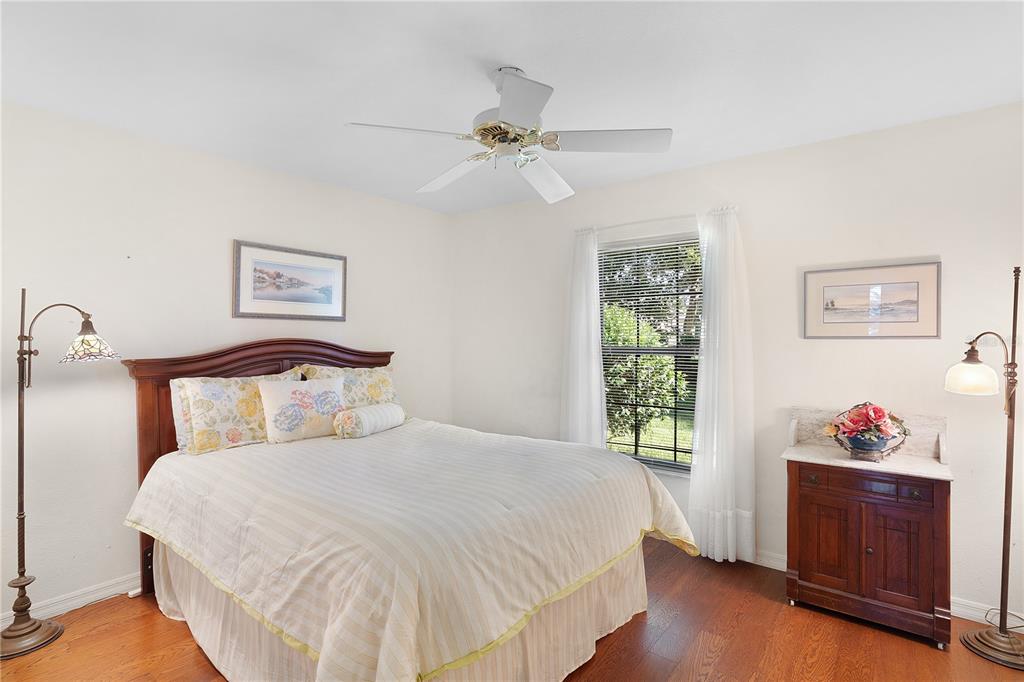 ;
;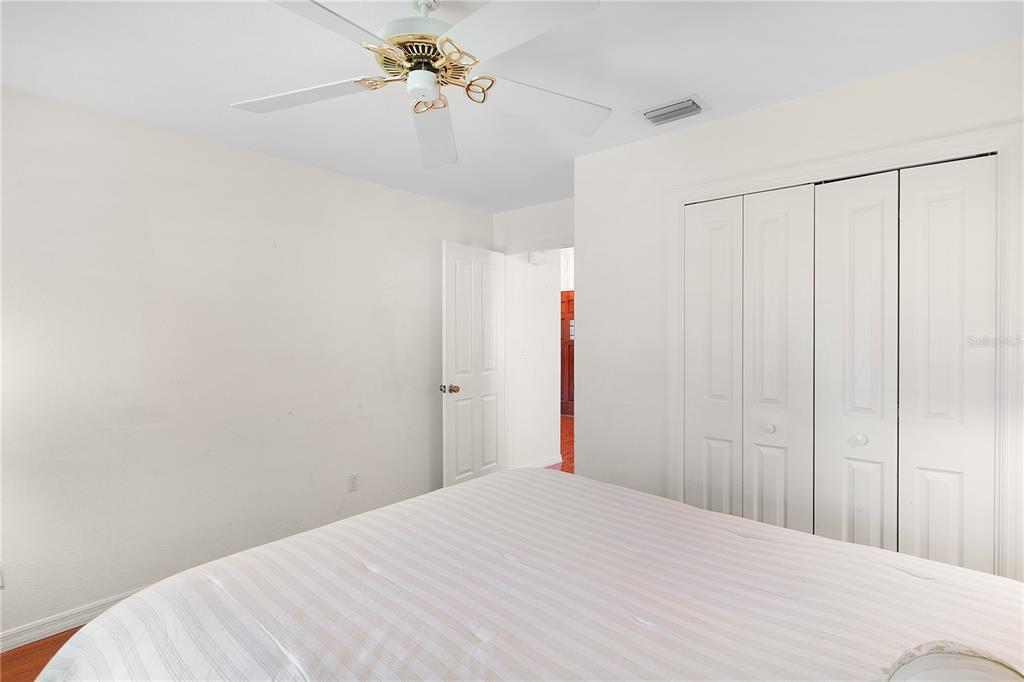 ;
;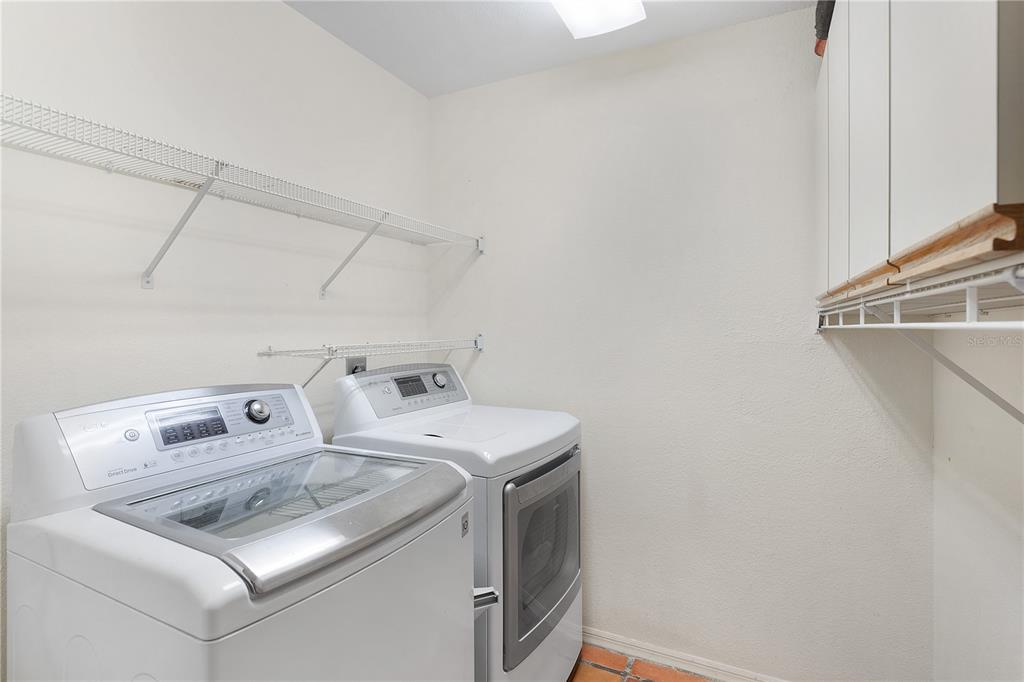 ;
;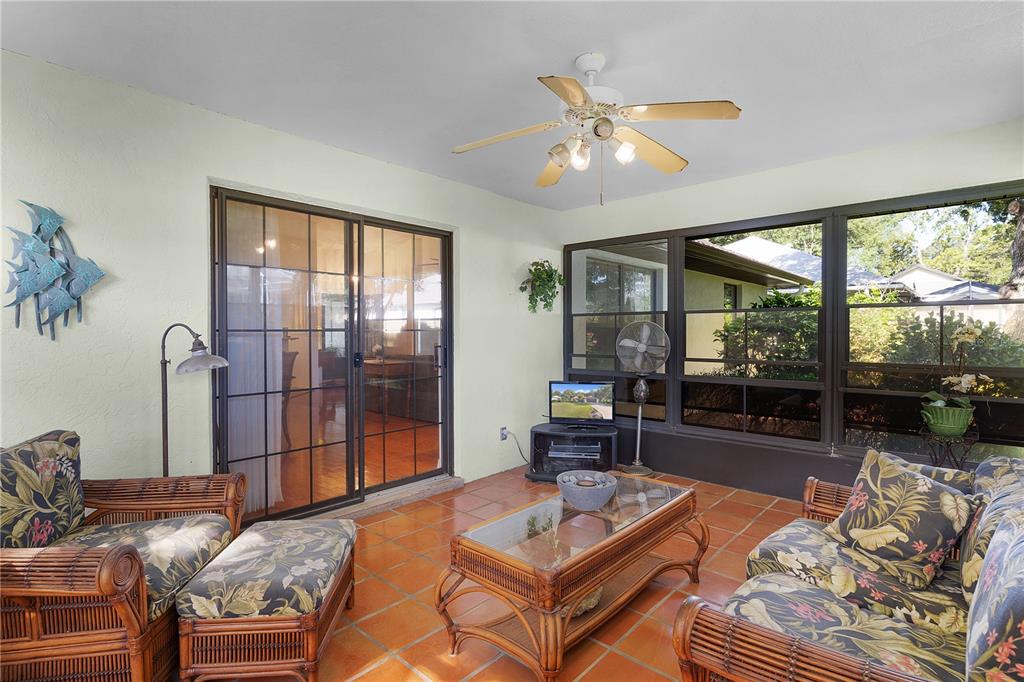 ;
;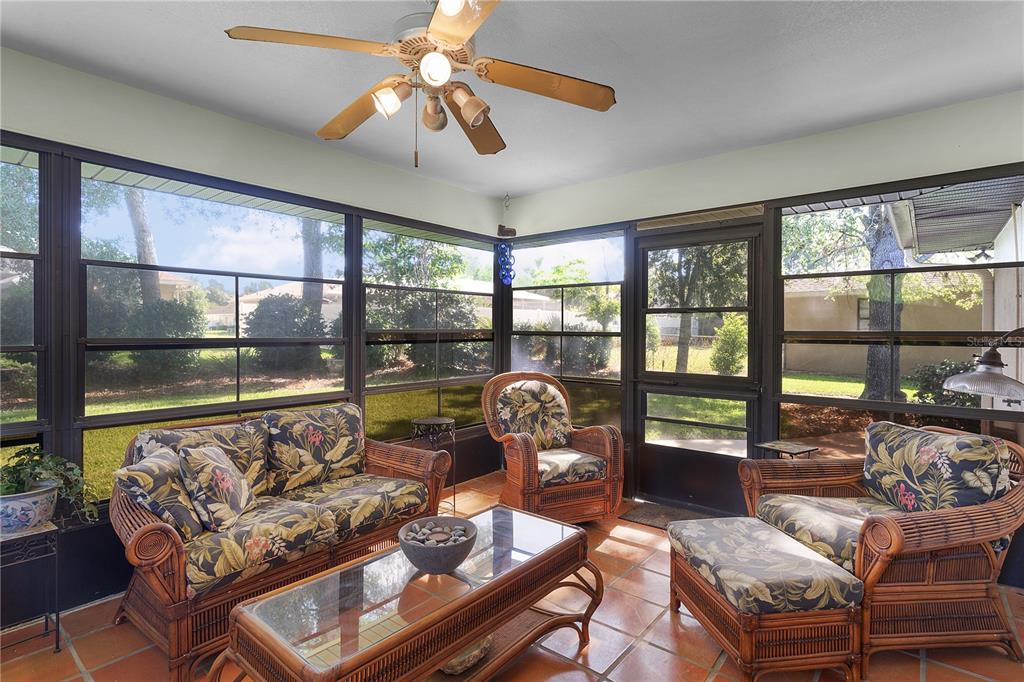 ;
;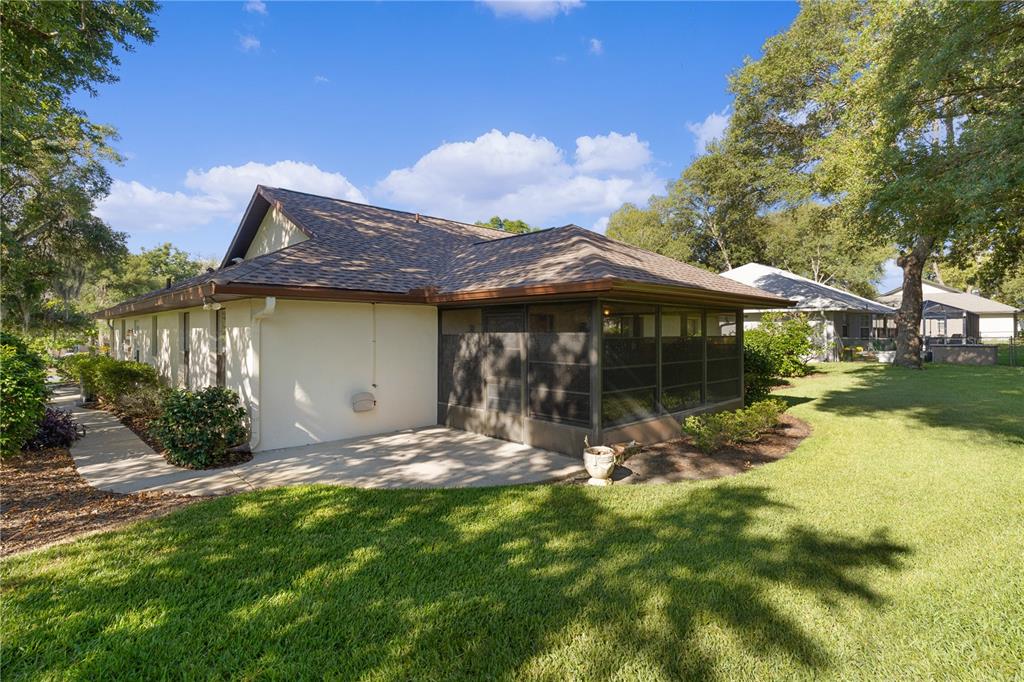 ;
;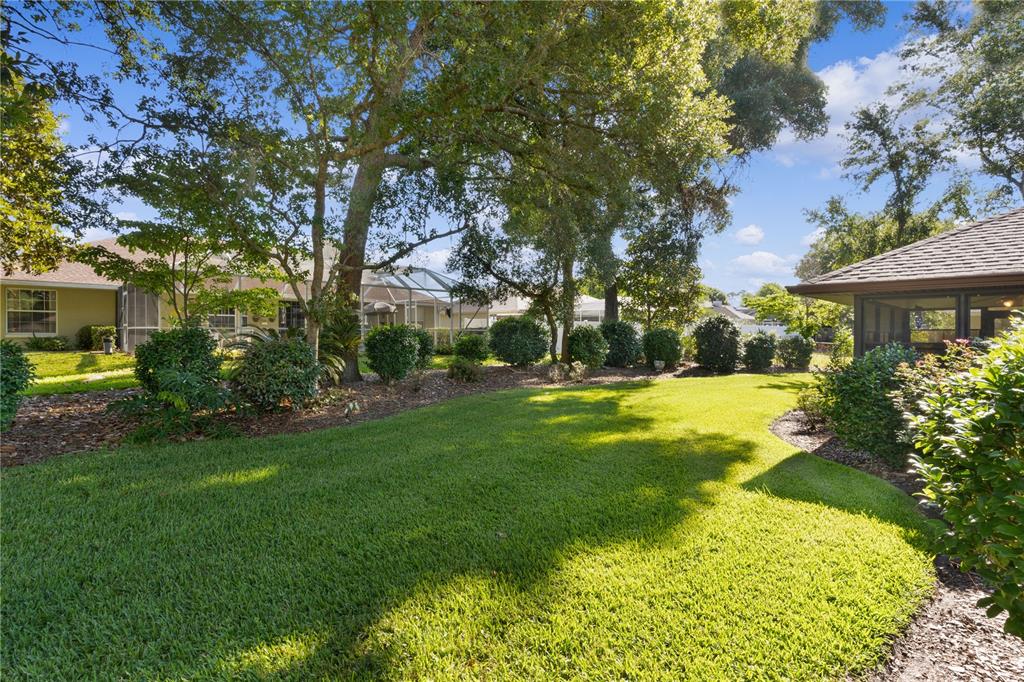 ;
;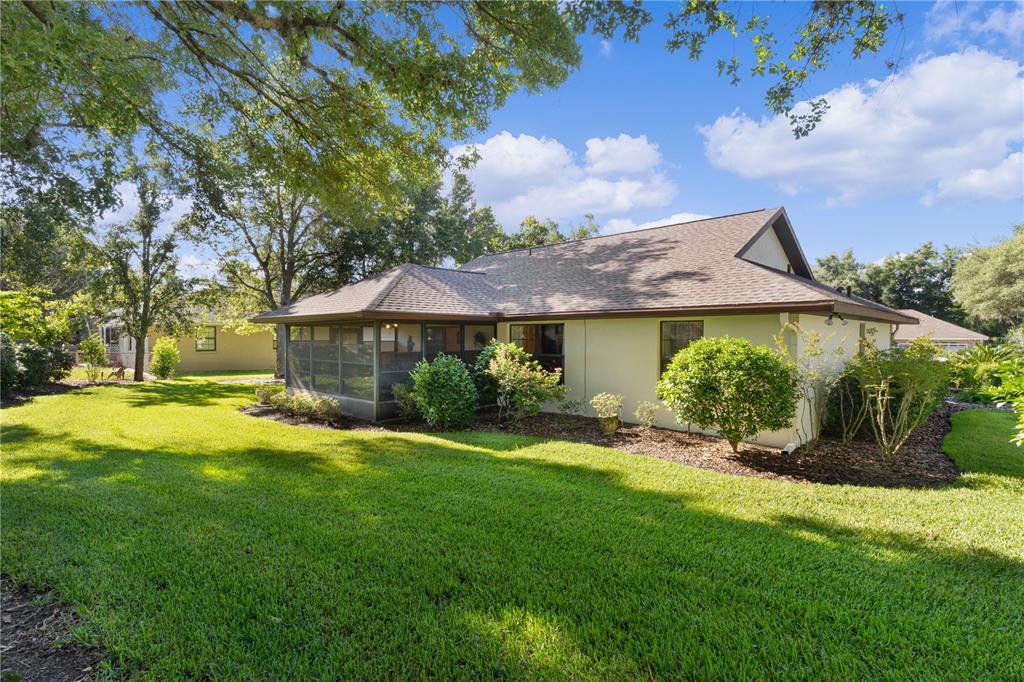 ;
;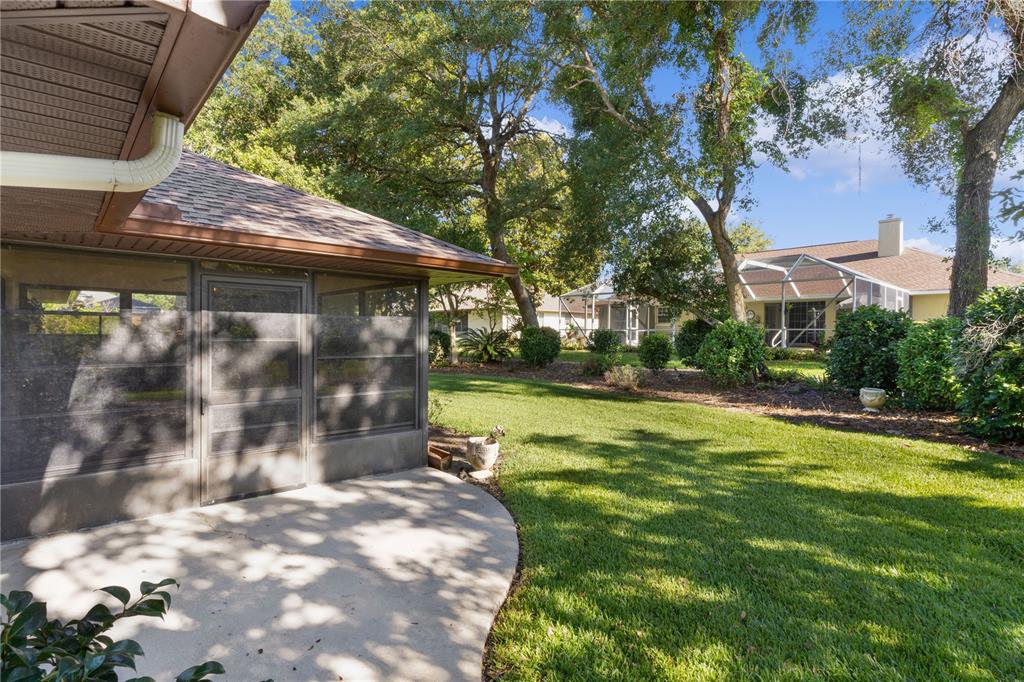 ;
;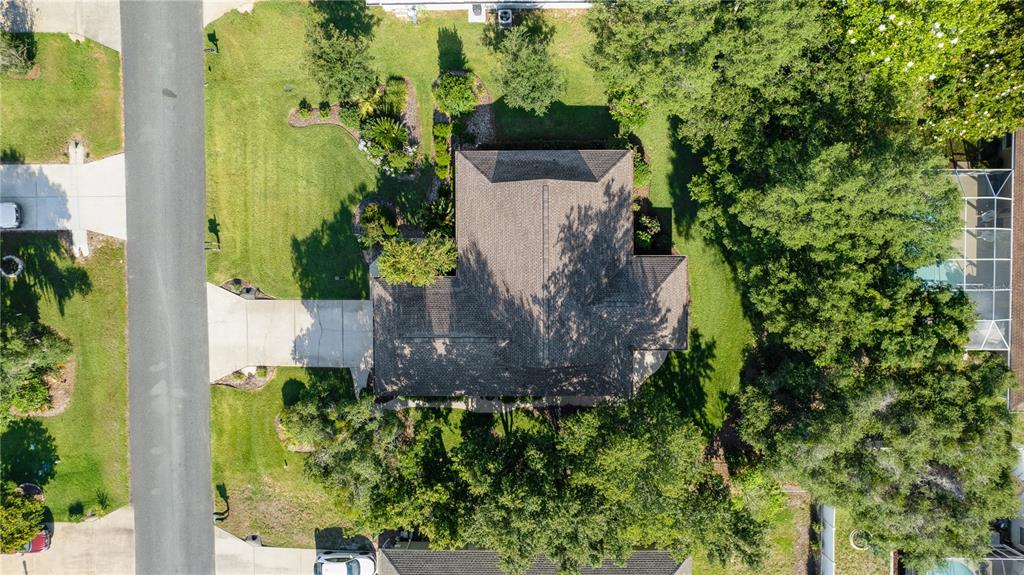 ;
;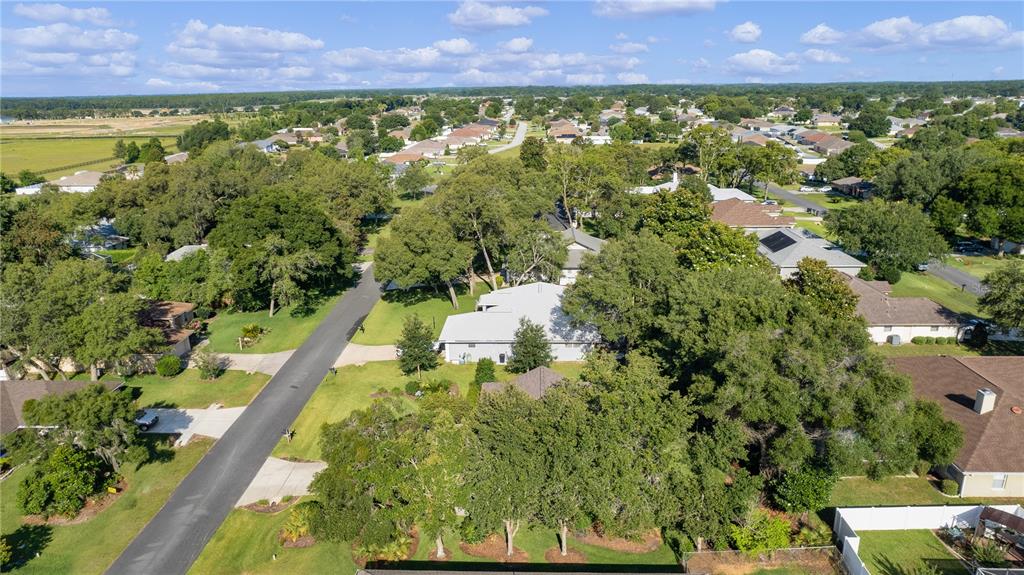 ;
;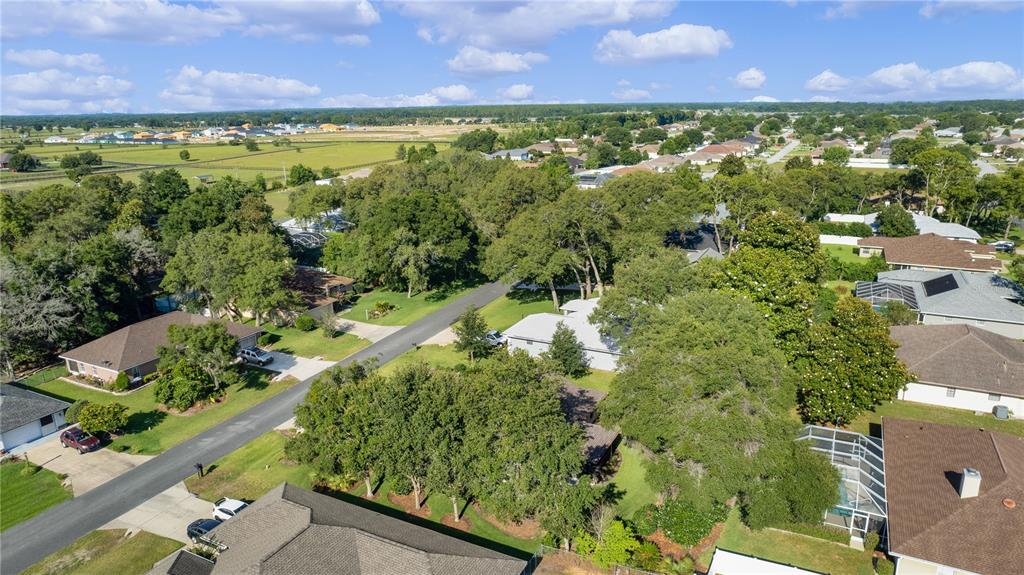 ;
;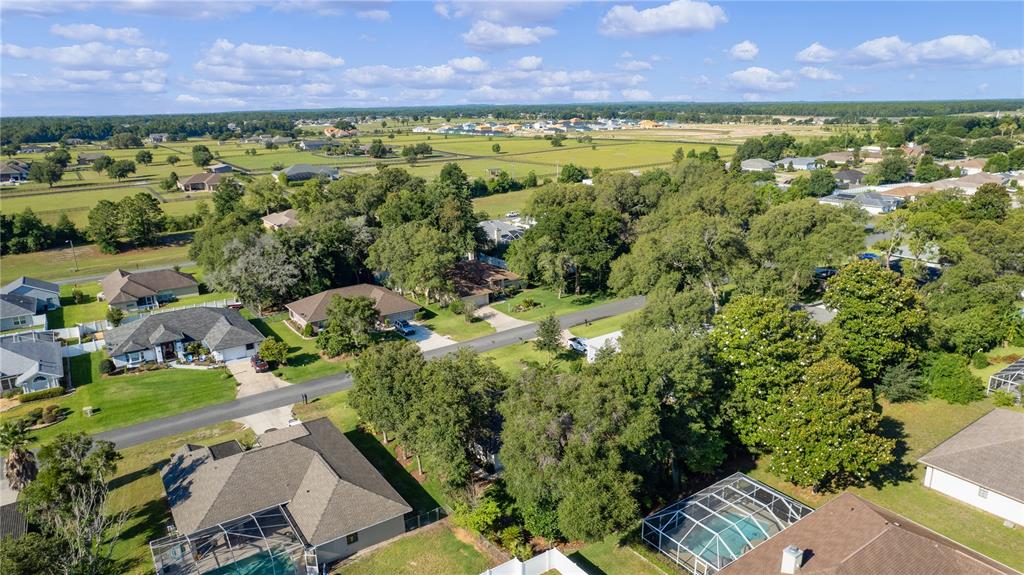 ;
;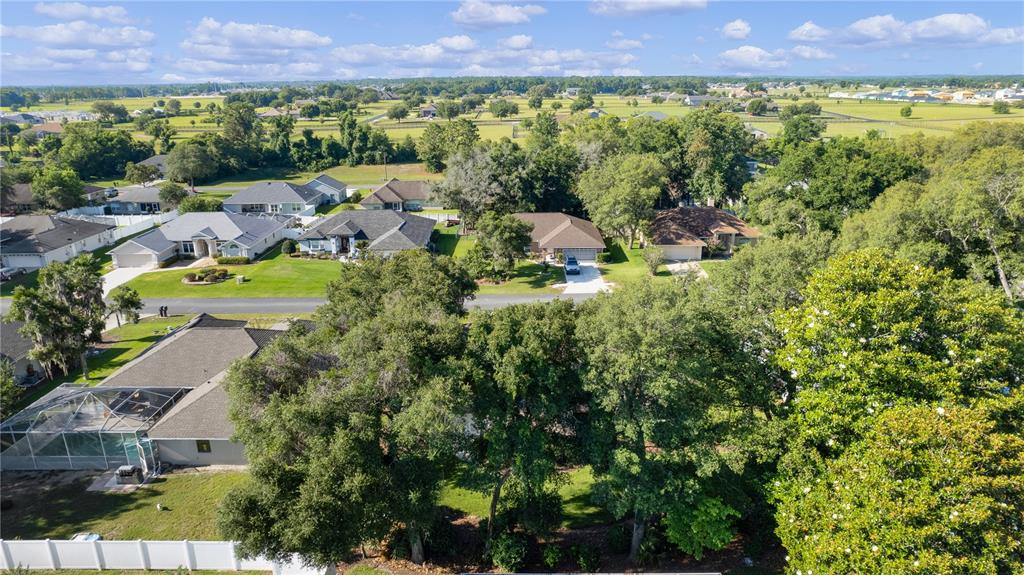 ;
;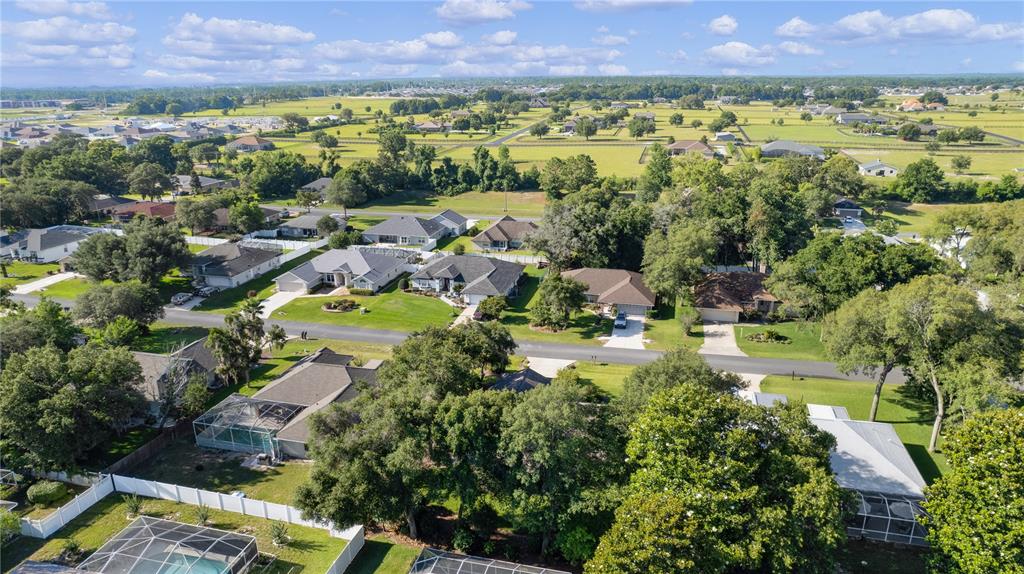 ;
;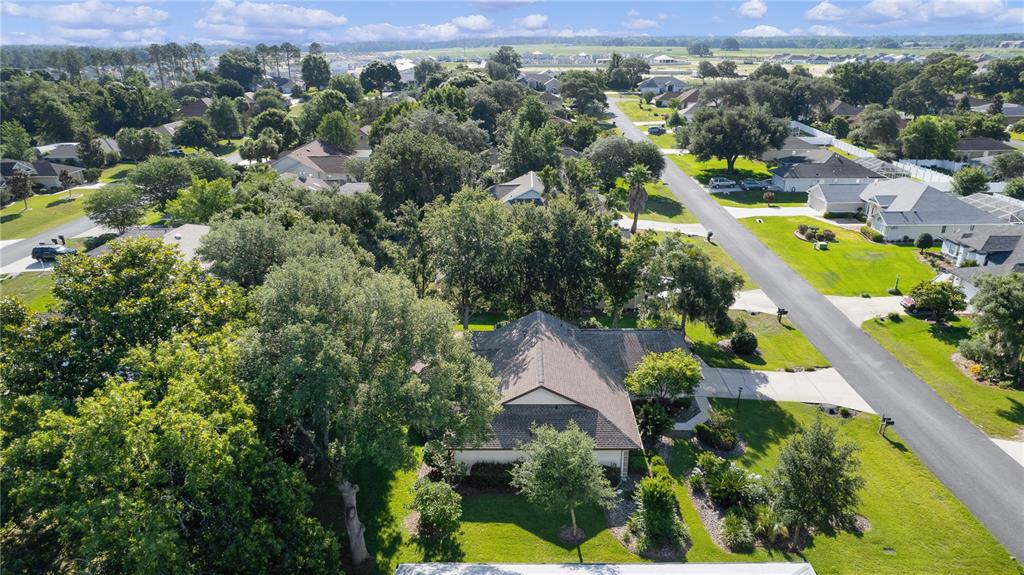 ;
;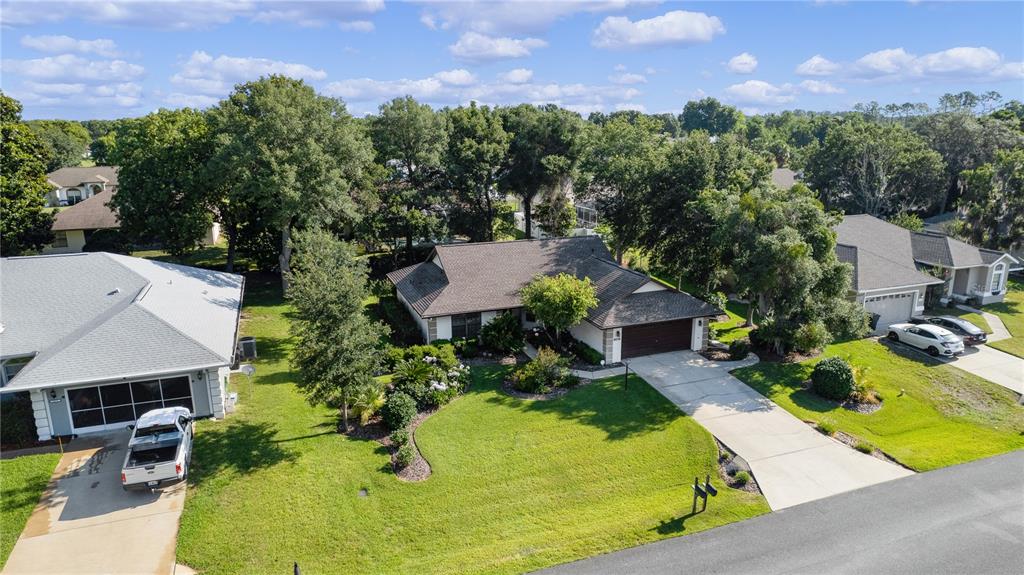 ;
;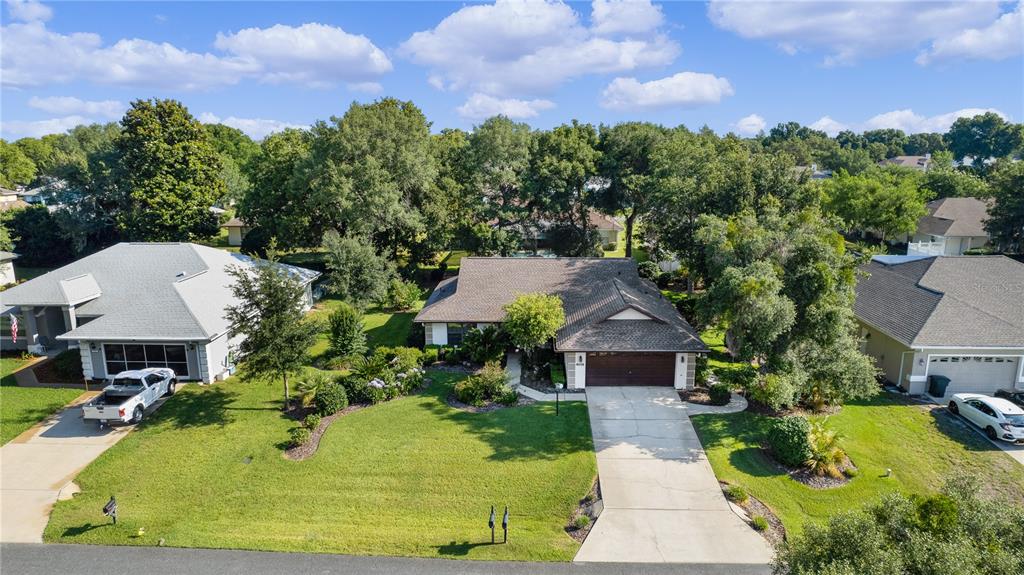 ;
;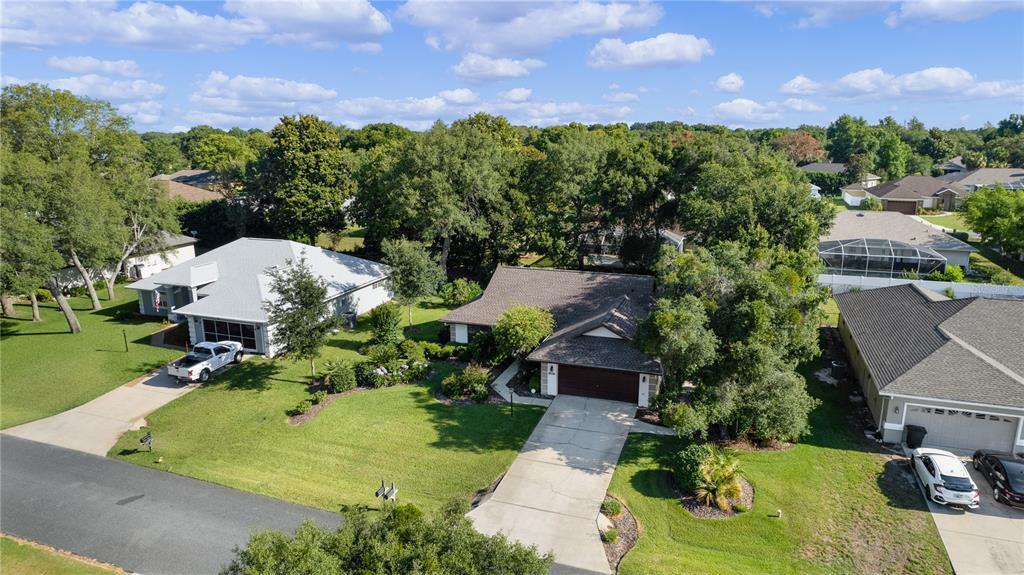 ;
;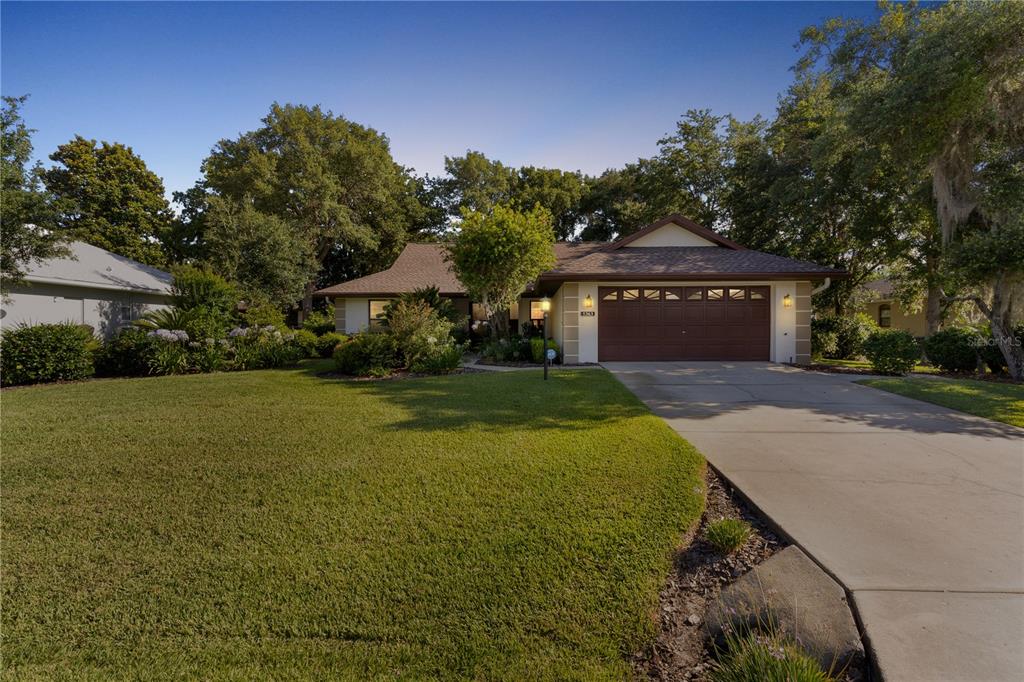 ;
;